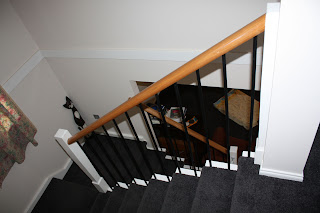We have been watching a mystery unfold at Metricon over the past few weeks - where is our site supervisor? A few weeks ago he vanished, with his phone switched off and our CSC unable to find him. We have heard rumours and sightings, including that he is moving office, was seen at a training session and that his wife has just had a baby girl, but it seems even our CSC has trouble finding out where he is and when he will be back.
So it was much to our surprise that this week we had no less than four visits to our house to fix things after handover! First was the splashback installers from Premium, coming to seal the splashback. They did an excellent job on the left hand side, but the right hand side had been installed incorrectly - the issue was a power point near the corner, which made it impossible to have the splashback extend all the way to that corner. Someone at Premium decided that the solution was to make the splashback shorter, but neglected to consult us about it. Luckily the installer was very understanding, and suggested that if we can move the power point then they will be able to make the splashback as it should be. In the meantime he left that side unsealed, and took measurements and photos to help plan how to fix it.
Next was another guy from Premium, who came to install the 500mm draw units in the minor bedroom WIRs. For some reason the original installer had put them in the master bedroom but forgotten to put them in the others. He commented that it was "unbelievable" that he was installing these so long after handover. He left behind a pile of melamine shelf off-cuts, which I promptly snaffled to cut and use as temporary shelving for our ensuite above-counter cupboard, which the cabinet makers forgot to install.
Then on wednesday we had the electricians come, fixing a number of issues. Some of them were minor, such as downlights that were not functioning at handover and others that had broken within a few weeks of handover, and installing the missing floodlights outside. They also moved the power point in the broom cupboard to above the shelf, helpfully leaving a single power point at the bottom so we could still connect our router and modem (they weren't able to move the data points - those are still at floor level). And they moved the downlights in our ensuite to much more sensible locations, above the sinks instead of above our heads when we stand in front of the sinks. Other things were installing the light on the pier at the front and installing the junction box for the rainwater tank.
The final visit was also on wednesday, and it was Crimesafe coming to wire up our intercom. The intercom had been fully installed previously, but it was stolen just before handover, and although it had been replaced, no-one knew how to wire it up. So this visit was just to connect those wires. Gisele is duly impressed with the intercom (which has audio and video of the portico outside the front door), and uses it whenever she gets the chance.







































