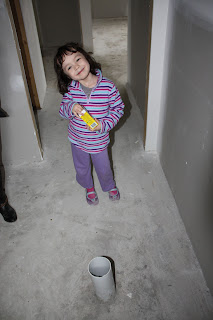If the bricks had been blended together so these darker bricks were distributed evenly then it wouldn't be a problem. Like in the house on the right in the top pic, you can see they have the greyer bricks distributed throughout. But in our house they put all the dark ones together.
We have reported this to Metricon and they are getting someone from Selkirk to come and take a look, and see what they can do to fix it. At this stage we're not sure what the resolution will be, but Metricon mentioned they will ask if some sort of bleaching can be done, and we are also considering Nawkaw as an option.
In other news, our next door neighbours (that's their garage in the top pic) are moving in soon, so it looks like we'll have a fence going up on that side. And we have got skirting, door frames and doors inside the house, as well as paint (which I have yet to see). Pics coming soon!
 |
| Darker bricks up top. |
 |
| Another view of the dark bricks. The difference fades toward the back of the side. |
 |
| Looking from the back. The garage also has some poorly blended bricks. |
























